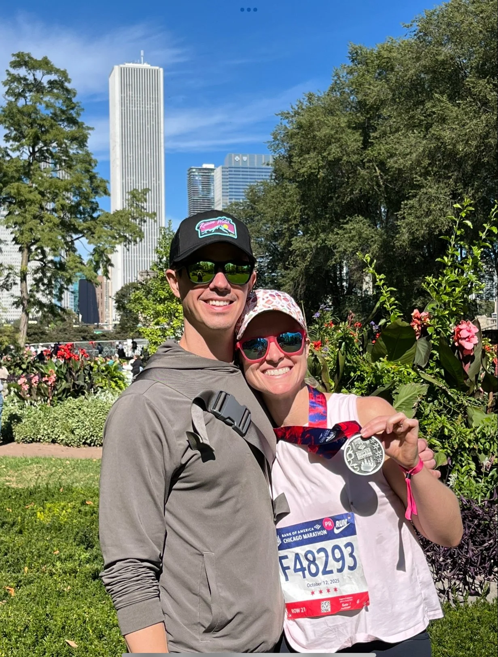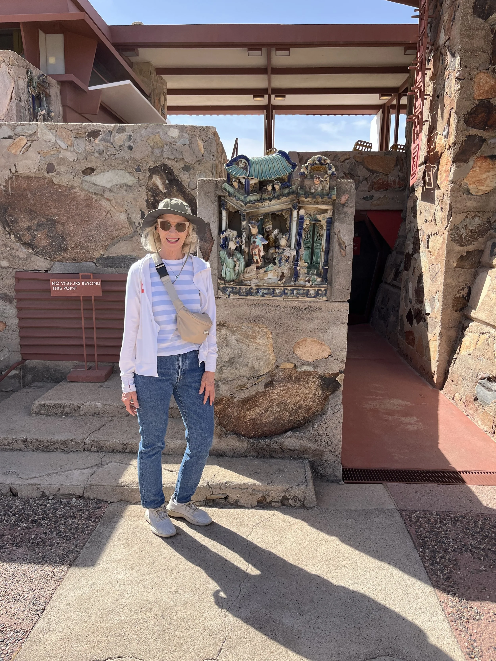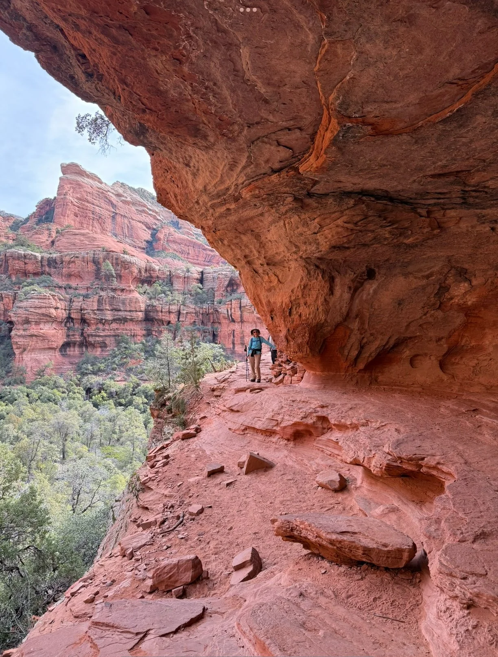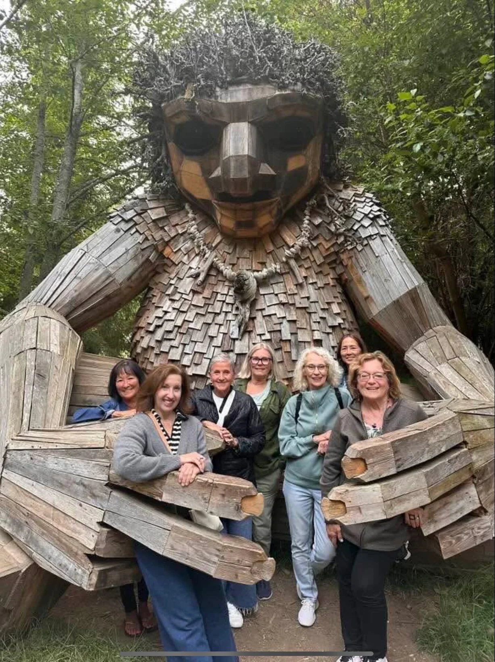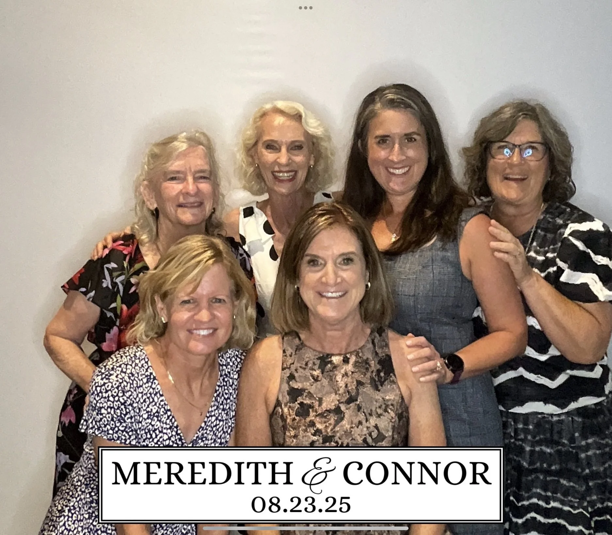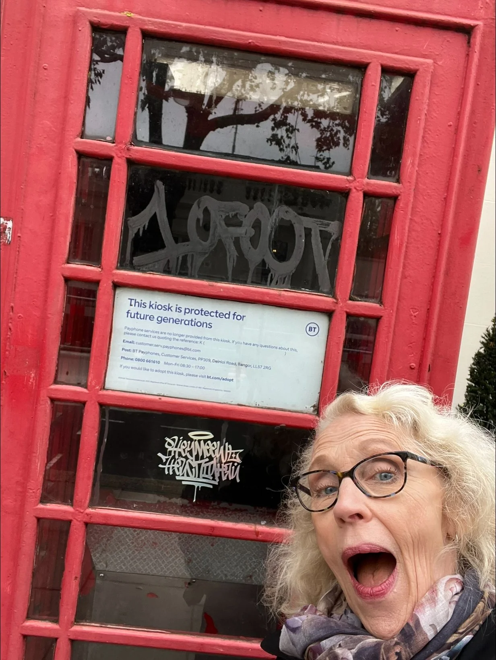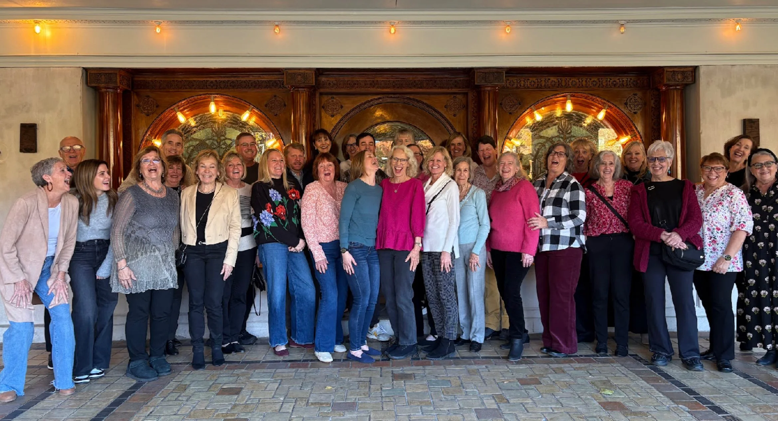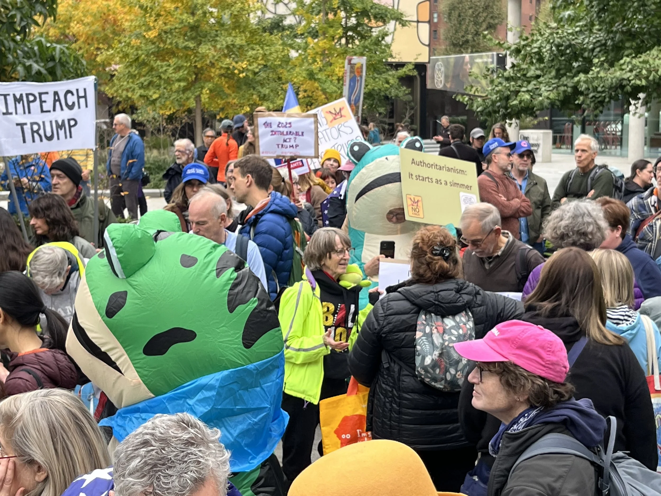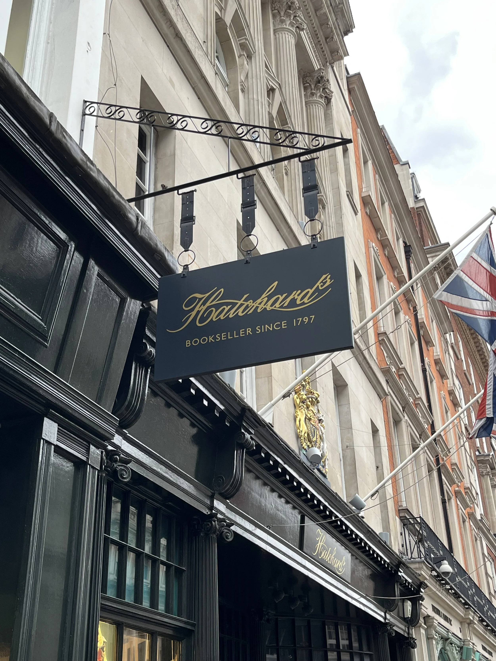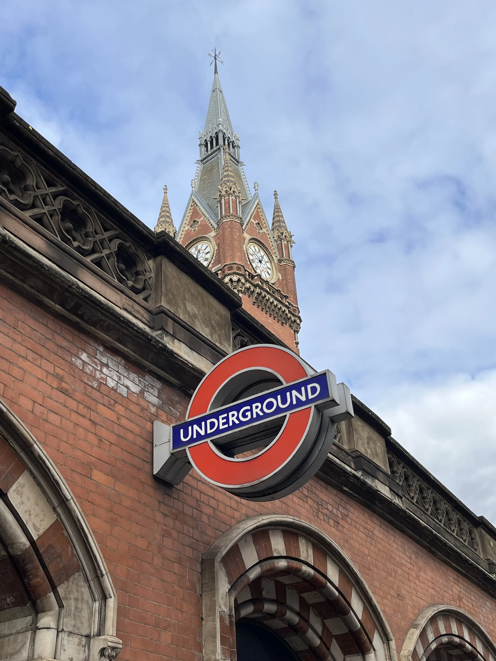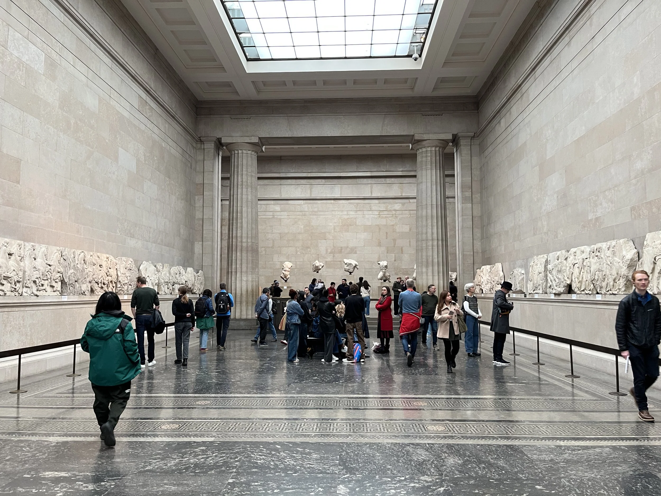Goodbye 2025🥳
2025 is ending BIG for me. My grandson was born at the very end of the year and I am so happy he is here! He is healthy and doing well and so is his amazing mom. If you’re keeping track that’s two grandsons for me woohoo! I grew up with all brothers so that is perfect.
Tom and Anna are doing great. Very busy with a two year old and now a baby but they are a team and make it all work out. While I wish I lived closer I love visiting them in North Carolina. I made 4 trips there this year and each one was a blast. My first born grandson brings me boundless joy. He is so bright and inquisitive and fun! I guess now with two my joy will double❤️❤️
Keeley and Matt are right here in town so I’m fortunate to get to see them often. They also are busy working, taking care of their sweet dog Monica, and keeping in excellent shape. Keeley did her first mini triathlon this year and Matt and I were there to cheer for her. They did a 10K trail run together and then Keeley ran the Chicago Marathon in October for the second time but her 4th total marathon. Matt planned out where we could see her 4 times on the course to support her and it went smoothly. It was a perfect day in the most beautiful city in the world and she finished strong.
Her best training buddy is Monica. She’s such a sweet dog and I am the number one dog sitter so we are good pals. She weighs 60 pounds but likes to be right next to you on the couch.
I don’t spend much time mulling over the past. I much prefer looking forward which is why I think I like New Year’s Day so much. It’s a new beginning and the whole year stretches ahead of you full of possibilities. I have some fun things in the works for 2026. More travel. More Frank Lloyd Wright. More reading. More time with my favorite people - family and friends. I just celebrated my 70th birthday and while I feel great I know that could change in a second so going to do my best to live with that in mind.
The end of the year is the one time I take just a few minutes and reflect back on the last year. The high points for the most part but there were a couple of low points this year as well. It happens to everyone. One of my favorite first cousins passed away very unexpectedly in September. He was on a wonderful trip with his amazing wife in Europe and died getting off the plane in Florence. We were all in such shock. Concerned about his poor wife in Italy navigating his death and even though she is a super competent person a tough situation. We had all just been at their wonderful home on a lake in North Carolina in June for a big family reunion they hosted. He was just 74 years old. There was an amazing service in early November that many in the family attended so sharing our sadness was helpful. I still can’t believe he is gone but we are blessed still by our close relationship with his wife, children and their spouses. It’s hard to live every day like there is no tomorrow but at least I want to live with no regrets.
Just a recap of a few fun trips I took. February was out to Arizona for a few days in Phoenix where I visited Taliesen West. I’m a huge Wright fan so that was definitely a bucket list item. It did not disappoint.
Then part two was Sedona for a hiking and yoga retreat. There were 9 of us and I was invited to join by my friend Joy from KC. She was the only person I knew but everyone was lovely and we had a great time. Beautiful scenery on the daily hikes. Relaxing wonderful yoga every night. The most delicious healthy meals cooked for us by the amazing Julie! Can’t we stay longer than 4 days? Loved it!
May was a wonderful mother daughter trip to Naples Italy and hiking the Amalfi Coast. The hike was 9 days so we were gone two weeks and it was so gorgeous. We did the trip with an adventure travel company I had used for the Alps hike in Sept of 2023 called Mt Sobek. The scenery, food, hikes, and boat rides were all wonderful. The time in Naples was on our own and we really enjoyed it. It’s where pizza was invented so what’s not to love! If you want more detail check out my archive and read all about it. Here we are on the Lemon Trail where lemons grow as big as your head!😂
June was our family reunion in North Carolina which was wonderful. Then I flew straight to Seattle for a two week Pacific Northwest extravaganza with my sorority sisters from the University of Illinois. Seattle to Union Washington to Portland Oregon to Hood River Oregon and back to Seattle. Action packed and memories for a lifetime. Here we are on Bainbridge Island visiting the famous troll. Thanks to Kim and Nancy for hosting and planning - and to my high school friend Pam and her husband Lance for retrieving me in Oregon and taking me back for a few days at their amazing home in Gig Harbor. Then out to the ocean with my brother David. Does anyone have it better than me?
July was all about my move. I wanted to buy a condo in the town (it’s actually the largest village in the world) that I love but had a very specific wish list. Luckily I had a great realtor that really understood what I wanted and didn’t waste both of our time seeing places that weren’t close. So I’m super happy and really love everything about my new place. I’m no stranger to moving and since unlike most people my age I moved into a place quite a bit larger than where I was living the move went really smoothly. But a move is a move so even if you’re only moving 6 blocks all your stuff still has to be packed. But it’s been fun to buy some new things and really make it my home.
August was a fun trip back to Kansas City. The purpose was a special wedding that was amazing, but gave me an opportunity to see a number of great friends. Big shoutout to Joy and Marsha and Randy for hosting me in their beautiful homes, and letting me treat it like a high end hotel and coming and going as I pleased. I still miss KC and all my great friends so thanks to everyone who accommodated my fairly inflexible plan to see as many people as possible.
October was a somewhat spur of the moment trip by myself to London. I have been wanting to go back since I was there for just a few days in 2011, and still had so much I wanted to see and do. Airfares were fairly low and it’s a direct flight from Chicago that takes just a little over 7 hours. I checked off almost everything on my list but really enjoyed it so much I might make another trip back and extend my time and see more of the country. To be determined. I blogged the whole time I was there so if you want details - like about where to get the best donut in the world - click the archive and read all about it!
November sadly was a trip to North Carolina for my cousin John’s funeral. A bit of a silver lining was that in addition to getting to see many of my family members I was able to stay a bit longer and spend time with my son and his family pre new baby arrival. I will take every chance I get to do that.
December was a planned trip to North Carolina to celebrate my 70th birthday with both my kids. That did take place but prior to it by two weeks my daughter threw a surprise party for me that I’m still in shock over! I’ve never had a surprise party in my life and I had zero suspicion so when I say I am still recovering I mean it. She could not have done a better job. She somehow invited friends and family from so many aspects of my life. 5 of my dearest friends came from Kansas City! Friends from Wright, from high school, from college, from post college, family. She had it at a beautiful historic home here that she knows I love. Great food, flowers, balloons, my favorite cake (chantilly cream from Whole Foods. Life changing). It was the best surprise ever and she is the most amazing daughter. Love you Keeley! And everyone who helped to make it so special. No one blew the surprise!
Then got to spend my actual birthday with both my kids, Anna and my grandson in North Caroline. Two wonderful celebrations that fill me with gratitude for all the wonderful people that surround me.
In addition to those special times I had a number of trips to one of my most favorite places - Lake Geneva Wisconsin. I can’t remember a single time when I was invited up that I ever said no. Not far away so an easy drive but I am transported to an idyllic place where all my concerns take a back seat and I can just enjoy nature and good friendship and fun. Thank you to Cindy and Peggy for the invitations to share your slices of heaven.
I also made a number of day trips to see some of Frank Lloyd Wright’s beautiful architecture. Penwern in Wisconsin, Meyer May in Grand Rapids, SE Johnson andWingspread in Racine Wisconsin, the Allen House in Wichita when I was visiting Kansas City, the Dana Thomas in Springfield Illinois to name a few.
I read a lot. 55 books to be exact. And my want-to-read list just keeps getting longer and longer. That’s a good thing. I have made it a tradition to post my top three books from the year. It’s always challenging but this year especially so. My first list of favorites which was even hard to narrow down to was 9 books! I’m going to stick to 3 so here they are after much hand wringing and anguish.
Broken Country by Clare Leslie Hall
Once There Were Wolves by Charlotte McConaghy
The Three Lives of Cate Kay by Kate Fagan
So it’s a wrap on 2025. While it was all in all a good year for me I think often of something I read by ullie-kaye a poet. “Grief can share a heart with gratitude.” I don’t think 2025 was a good year for the country I love and many people living here and around the world. We can and need to do much better. My word for 2026 is HOPE. But as a verb. Hope as a verb is a belief that we have the power to make the future better. I’m going to continue to do all I can to support people and actions to make the future better not just for my grandsons but for everyone’s children and grandchildren. Hello 2026!
